Specialist in therapeutic furnitureErgosolutions offers made-to-measure therapeutic kitchensto meet your specific needs and objectives.
Design your future step by step therapeutic cooking with us!
To receive our catalogue:
In establishments such as retirement homes, EHPAD (Etablissements d'Hébergement pour Personnes Agées Dépendantes), or specialist centres, our kitchens adapted for people with reduced mobility (PRM) play an essential role in creating the right environment for each specific project. These projects often involve a variety of residents, such as senior citizens, patients undergoing rehabilitation, wheelchair users and people with reduced mobility, as well as individuals suffering from Alzheimer's disease and other medical conditions.
Our professional kitchens, specially designed to meet the needs of PRMs, are more than just food preparation areas. They become multifunctional spaces within these establishments. Firstly, they enable engaging activities and workshops to be held with residents, helping them to maintain their skills and create meaningful social moments. Residents can help prepare meals, share recipes or simply enjoy the friendly atmosphere in the kitchen.
What's more, these professional kitchens also serve as places where care staff can observe and assess patients. They become spaces where health professionals can closely monitor residents' nutrition, hygiene and eating habits, helping them to better understand their individual needs.
Lastly, these kitchens add a touch of animation and life to the daily life of these establishments. They are at the heart of many social and culinary activities, creating a sense of community and well-being among residents. By bringing generations together and encouraging interaction, they help to maintain a warm and stimulating environment for all residents, whatever their level of mobility or specific medical needs.
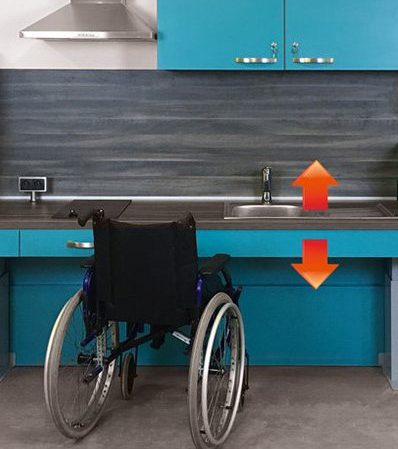

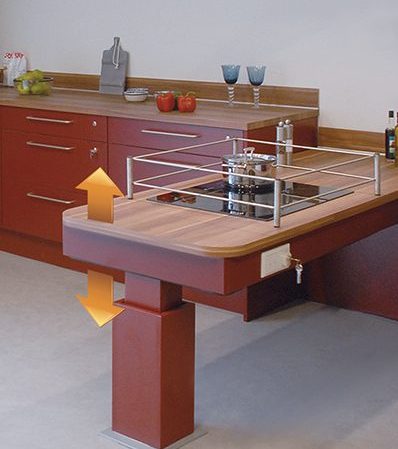

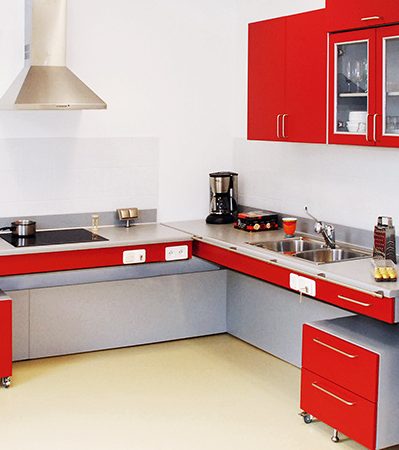

Every detail has been thought out to make the kitchen a central element in the therapeutic project of the retirement home or EHPAD: the configuration is free (straight therapeutic kitchen, corner kitchen or kitchen with central island) and all the elements can be customised (design, dimensions, colours...), with, for example, worktops that can be adjusted separately in height so that residents and staff can each work in perfectly adapted conditions.
Sink, hob, preparation area: the furniture and fittings in your therapeutic kitchen can be raised and lowered for easy access, to reduce balance problems and the risk of residents and patients falling. The height of the units can be adjusted either electrically or manually using a crank. This gives disabled users access to the contents of tall units and household appliances, which are positioned at their height, as are work surfaces and sinks.
You can add an Ergoflex centre island with adjustable height to your therapeutic kitchen project, offering practicality and conviviality. The unique central foot makes it easy for wheelchair users to use.
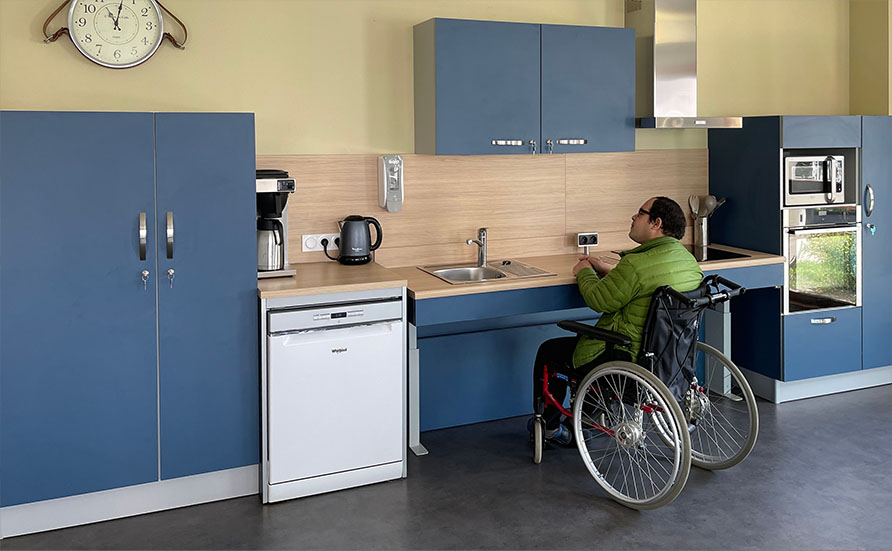

- Clearly defining your needs and expectations upstream. We can help you identify them during our discussions.
- Calling in a specialist of the therapeutic kitchen, which masters the specificities of this type of project.
- Check that the standards for therapeutic kitchens (design, materials, etc.) are compatible with those for your category of establishment.
- Take stock with your contactYou'll be able to decide on the type and number of appliances you'll need for your therapeutic kitchen project.
- When it comes to colours, you can opt for natural. (range of wood stains), for a stimulating environment that whets the appetite (bright colours, a range of warm shades) or a soft, soothing and reassuring atmosphere (pastel shades). Why not involve your residents or patients in the cosmetic choices for your therapeutic kitchen?
See also our article " 5 rules for a successful therapeutic kitchen in an EHPAD, nursing home, PRM centre or rehabilitation service "
Caroline: Today we're interviewing Mr Fontaine, architect with the firm Line Architecture in Paris who refurbished premises on rue Bel Air in Paris for Société Philanthropique, an association specialising in social integration and care for the elderly and disabled. Hello Mr Fontaine, thank you for agreeing to answer our questions and to meet us in the very place where the refurbishment work was carried out.
C: More and more social landlords are taking an interest in the accessibility of their properties and are carrying out work to bring them up to PRM (People with Reduced Mobility) standards. Do you think this project could be of interest to social landlords and installed on a large scale in social housing?
M Fontaine : It's true that social landlords may be interested, as long as the design is well thought-out and practical enough to be used by people in wheelchairs. The kitchen can be smaller, larger, adapted...
C: What proportion of housing in Paris is accessible?
F: According to 2010 figures, less than 1% of homes in the social landlord sector are accessible to people with disabilities.
C: Let's talk about this project: how did it come about? What were their needs in terms of accessibility? What were their specifications for this development project?
F: This project came about because they needed an extension for a centre for disabled young people. They had taken over some old offices that were not at all suitable in terms of accessibility. Our aim was to create a layout that met their specifications. In other words, to enable them to receive people with reduced mobility or in wheelchairs.
C: Was this association aware of the legal obligations under the 2005 law, which came into force on 1 January 2015, concerning the accessibility of ERP - establishments open to the public?
F: Yes, perfectly, and that's why they contacted us, because we specialise in designing facilities for disabled people.
C: What were your recommendations in terms of accessibility for people with reduced mobility?
F: On this particular site, the whole accessibility chain from the street. There were obstacles to overcome, all the furniture for the toilets and an adapted kitchen.
C: How long did it take from the first contact with the customer to delivery of the site?
F: It's been exactly 9 weeks.
C: That's pretty quick then! One of our Ergosolutions height-adjustable kitchenettes has been installed. How long did it take to fit and install this kitchen?
F: It was very quick, the technician fitted it in a day.
C: Is the customer satisfied with the functionalities offered and the optimisation of the space?
F: Yes, the customer is very satisfied with the products in general. What he liked was the electric height-adjustable worktop. It goes down quite low! He really liked the worktop feature, as well as the fact that the oven has been adapted so that it can also be used by disabled people, with the door that retracts under the oven and the baking tray so that hot dishes can be placed on top if required.
C: Why was a height-adjustable kitchen chosen for this project?
F: The fact that it is adaptable to the different types of disability that the establishment is likely to encounter. We may have people in wheelchairs who need something very low, or we may have disabled people who need to be fairly mobile to be able to handle objects.
C: Do you find it very practical?
F: I find it very practical.
C: What do you anticipate will be the legal requirements for accessible housing in the short and medium term?
F: In the short term, we need to make it compulsory for disabled people to be able to live like everyone else. In the medium term, to have a law like the one that has been drawn up for establishments open to the public (ERP).
C: Mr Fontaine, thank you very much for taking the time to tell us about this project to make an ERP accessible to wheelchair users, and the support and advice you gave the client as an architect from Line Architecture and a professional in the sector.
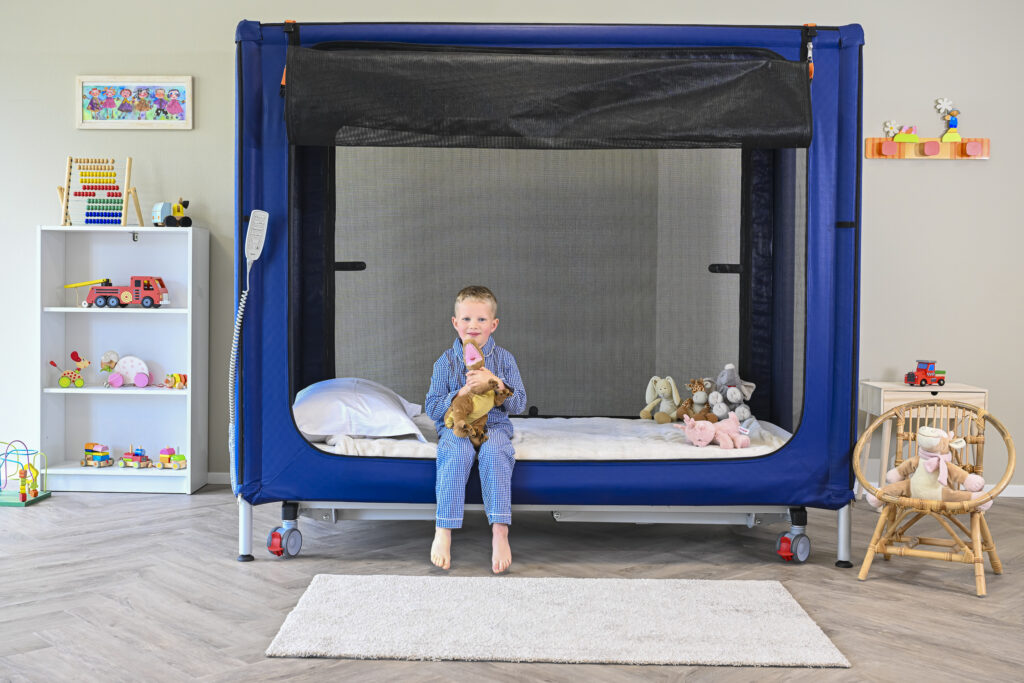


The Cocoon Bed offers a cosy, secure space, designed for people with autism, epilepsy or self-harming behaviour.


